Block 02 - M23
Block 02 - M23
Couldn't load pickup availability
Your dream home awaits! This house has been meticulously designed to combine luxury and comfort, located within the Oasis Al-Yasmeen Residential Complex, which offers an ideal environment for modern living. Enjoy spacious layouts, stunning views of Najaf Sea, and comprehensive services that meet all your needs. Make this house your perfect choice for a life filled with elegance and luxury.
Maria Homes are the perfect choice for large families seeking spacious layouts and modern designs that meet all their needs. These homes are built on a land area of 400 sqm with dimensions of 20×20m, featuring a total building area of 389.4 sqm distributed over two floors.
Ground Floor Details:
- Car Garage: Dimensions of 7.75×7.5m, providing ample space for two cars.
- Front Garden: Dimensions of 4×7.5m, adding beauty to the exterior.
- Side Garden: Dimensions of 19.5×4.5m, offering additional green space.
- Interior Garden for Bedroom: Dimensions of 5.45×1.6m, providing a serene and private atmosphere.
- Main Entrance: Dimensions of 2×1.7m with a guest bathroom of 1.4×2m.
- Reception Room: Dimensions of 5×8.5m, ideal for hosting guests.
- Living Room: Dimensions of 5×5m, perfect for family relaxation.
- Suite Bedroom: Dimensions of 4.75×5m with a private bathroom of 1.5×2m and a view of the private interior garden.
- Additional Bedroom: Dimensions of 4.75×4.25m, overlooking the side garden.
- Kitchen: Dimensions of 4.25×6.75m, designed to be practical and comfortable.
- Additional Bathroom: Dimensions of 1.75×2.45m.
- Laundry Room: Dimensions of 1×2.45m.
- Distributor and Stair Area: Ensuring easy access throughout the floor.
First Floor Details:
- Master Bedroom (Suite): Dimensions of 5×8.5m with a private bathroom of 1.75×2.5m and a balcony of 1.95×3m.
- Second Suite Bedroom: Dimensions of 4.75×5m with a private bathroom of 1.5×2m.
- Additional Bedroom: Dimensions of 4.25×6.75m.
- Living Area: Dimensions of 6.75×5m, ideal for family gatherings.
- Additional Bathroom: Dimensions of 1.75×2.45m.
- Laundry Room: Dimensions of 1×2.45m.
- Back Terrace: Includes stairs leading to the second rooftop.
Additional Features:
- A contemporary design ensures comfort and privacy for all family members.
- Multiple green spaces, both indoor and outdoor, add a natural touch to the homes.
- Multiple rooms tailored to suit various needs and uses.
Share
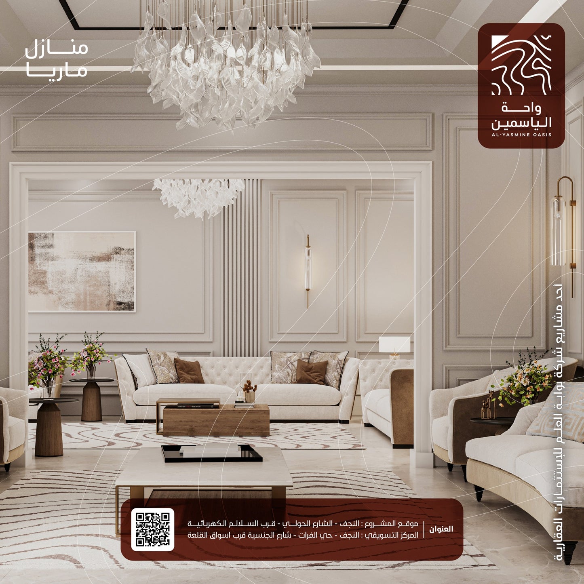
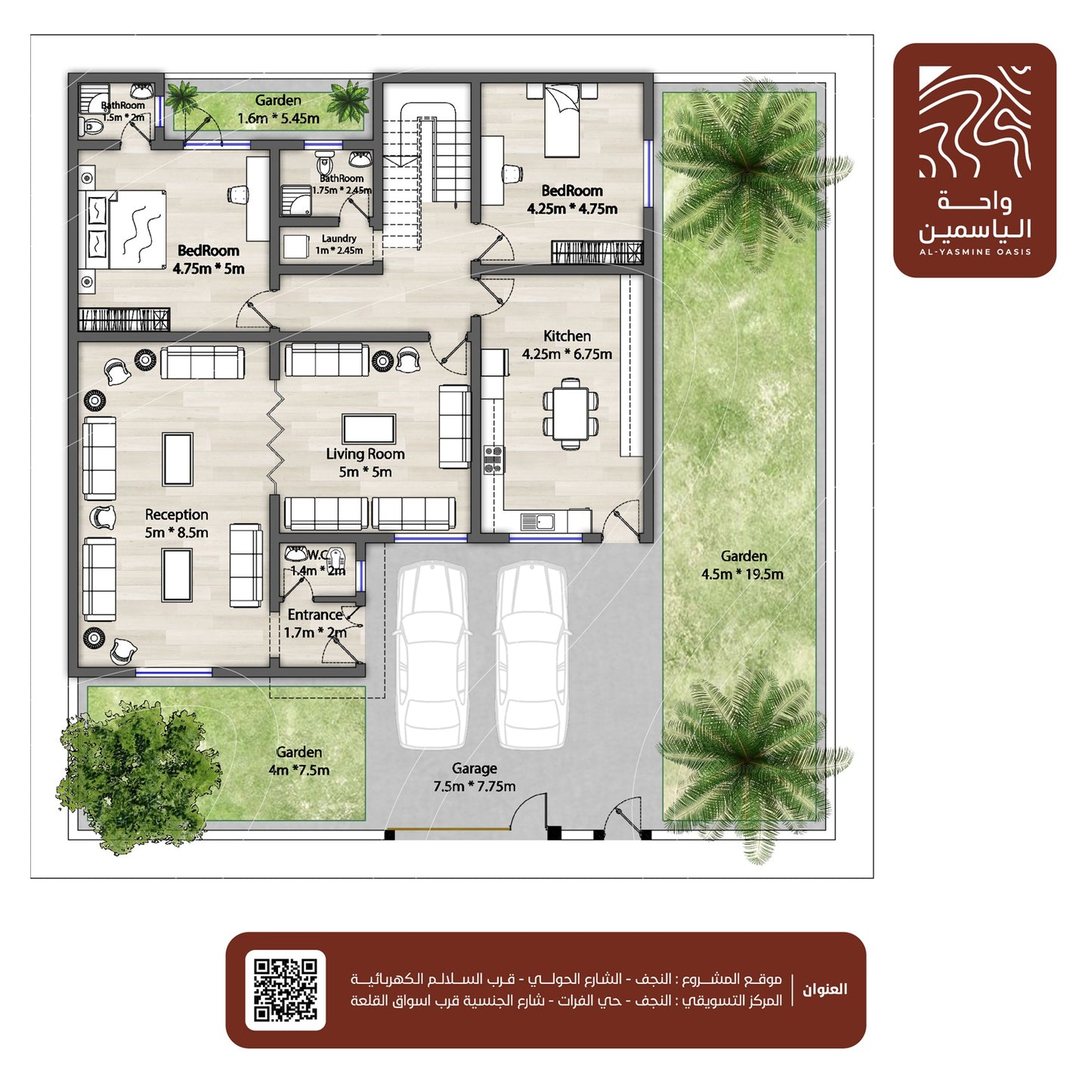
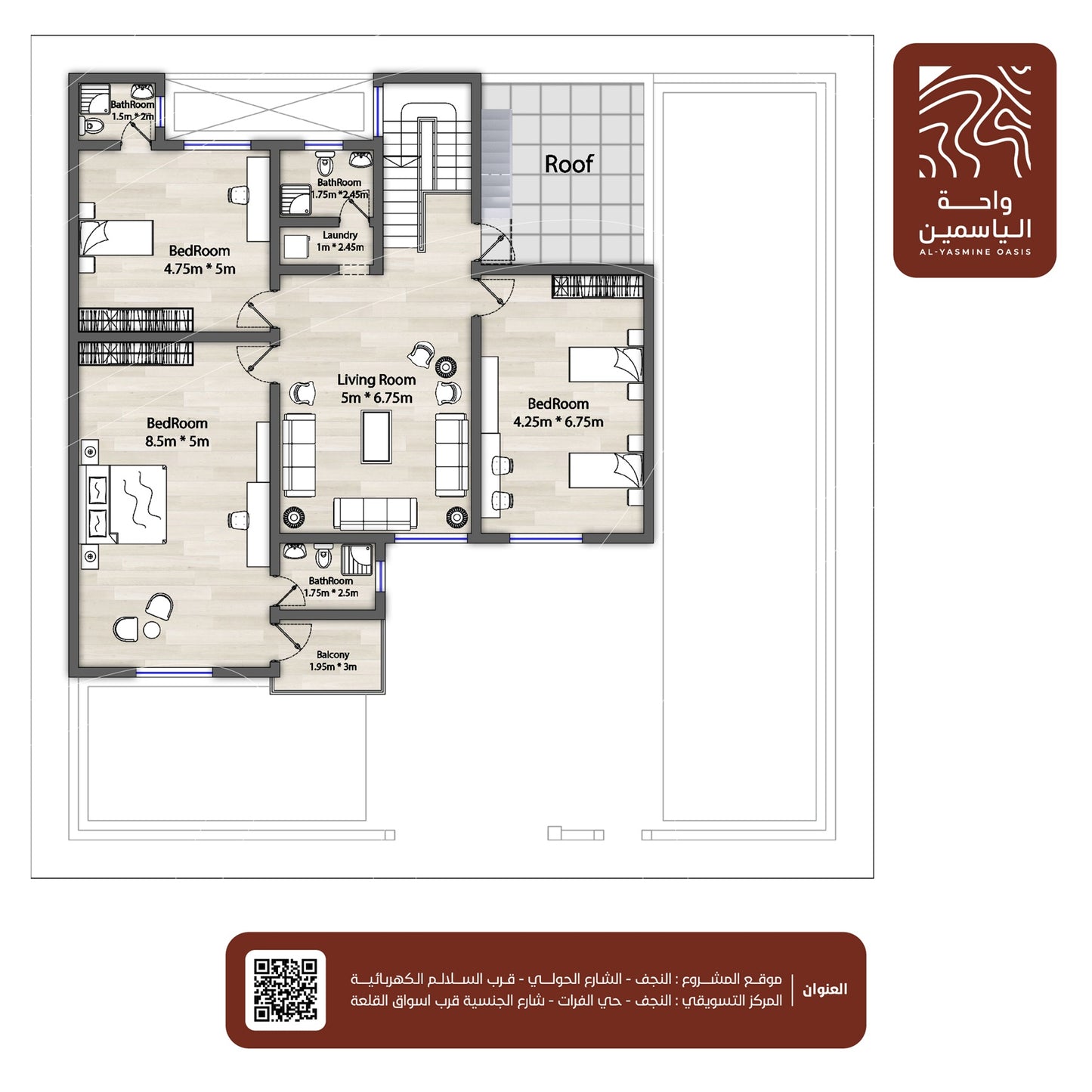
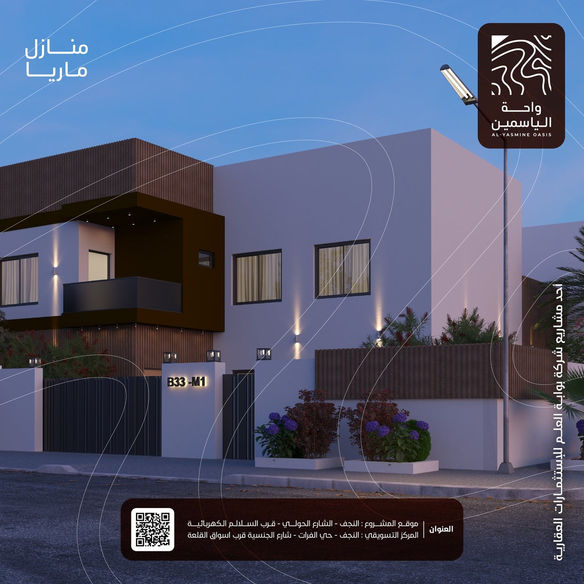
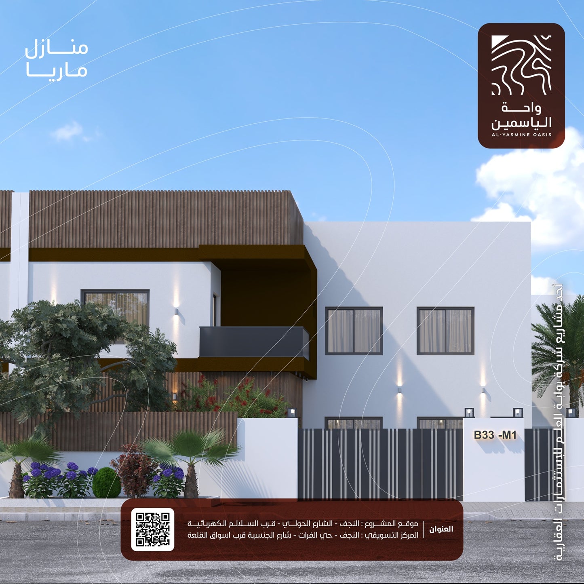
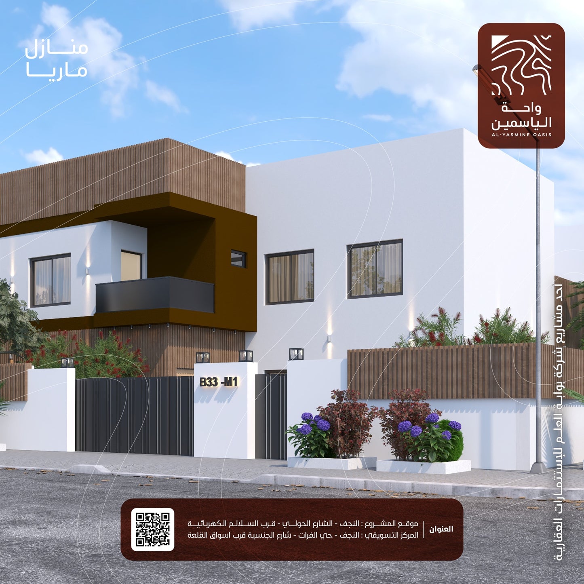
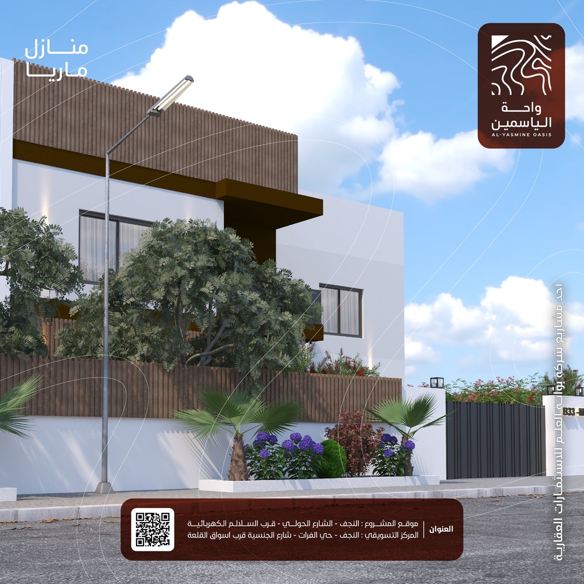
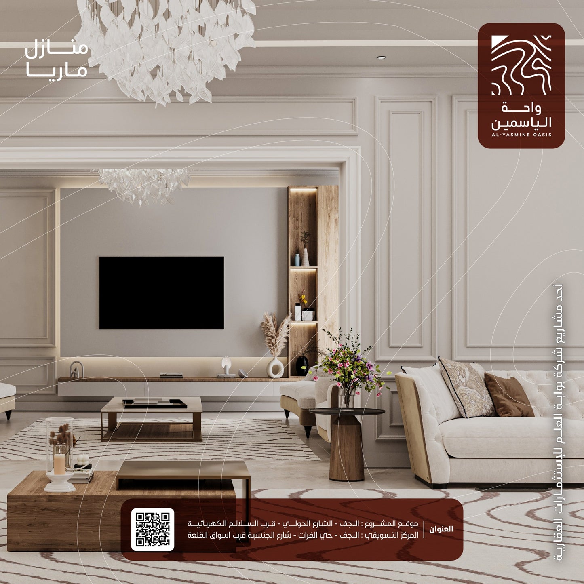
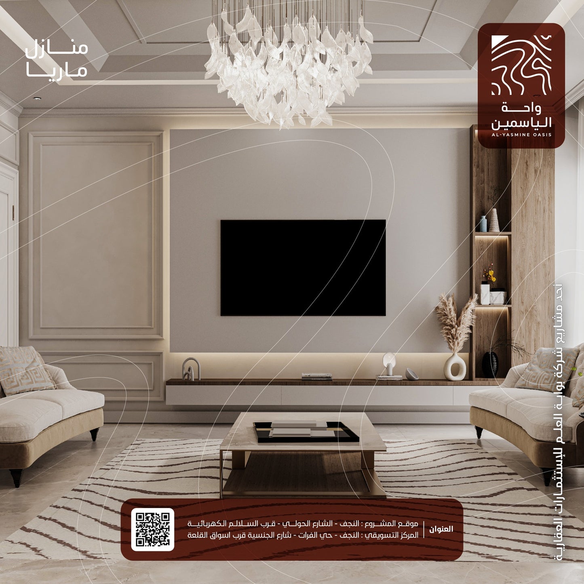
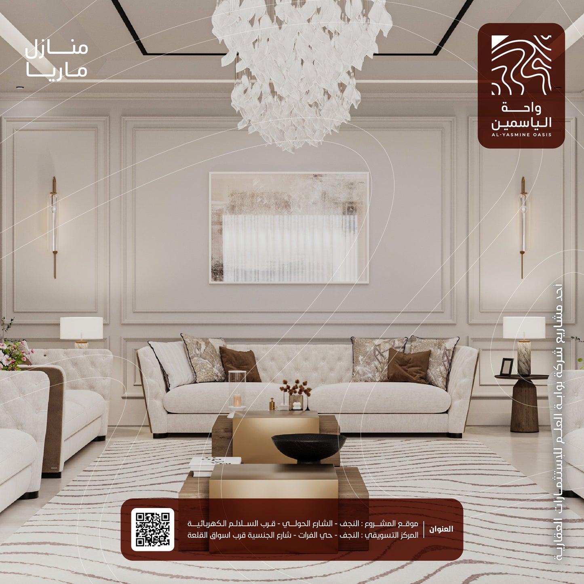
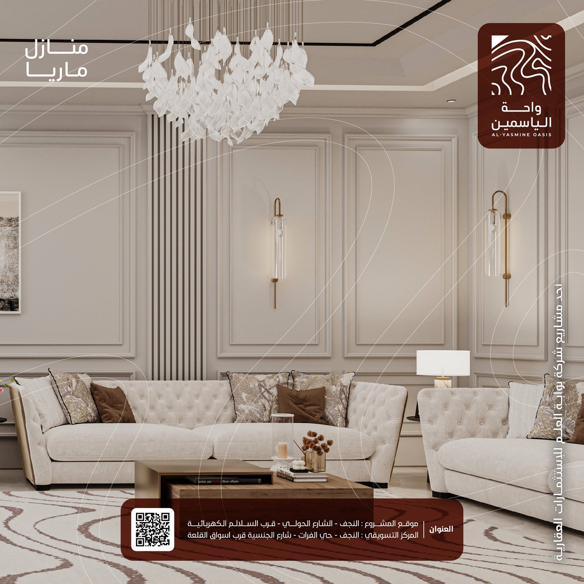
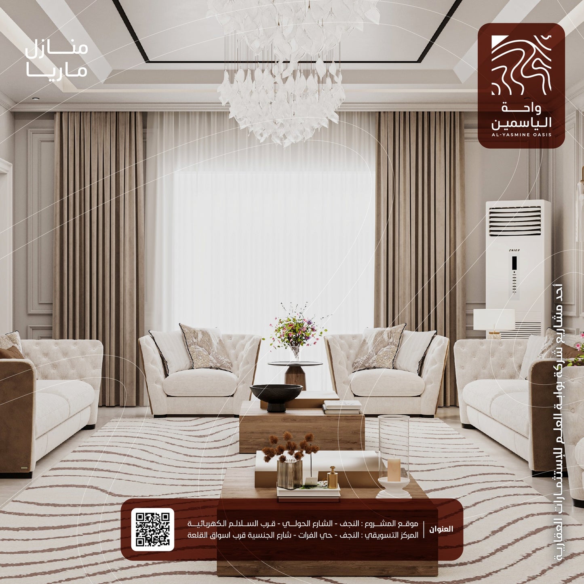
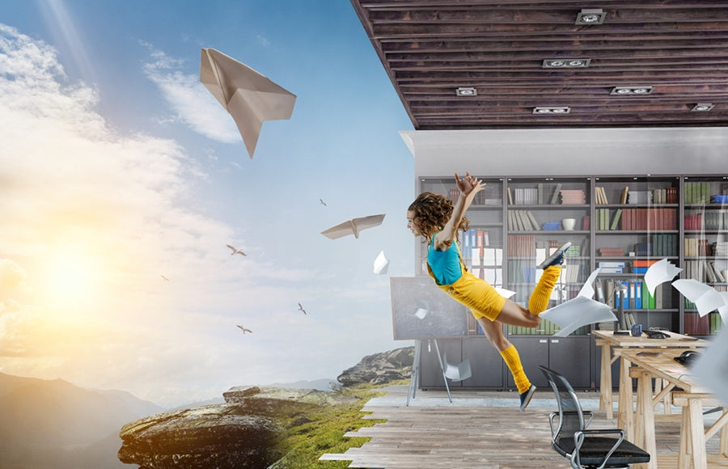
Live Your Dream!
This is more than just a house; it’s a new beginning for a life filled with comfort and luxury. Every corner is thoughtfully designed to offer you and your family an exceptional living experience that combines comfort, privacy, and beauty. Choose your dream home today and make it a reality at Oasis Al-Yasmeen Residential Complex












